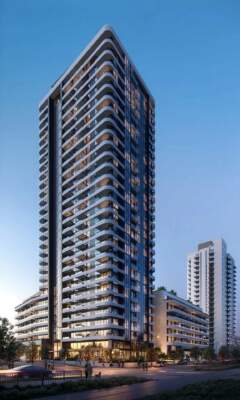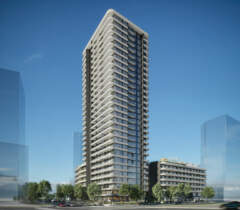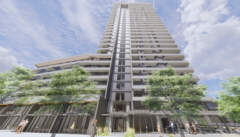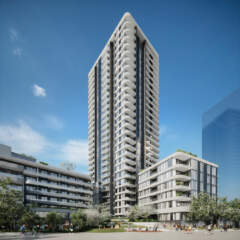3480 East Kent Ave S, Vancouver
Developer: Wesgroup Properties
Sales Status: Preselling
From: $599000
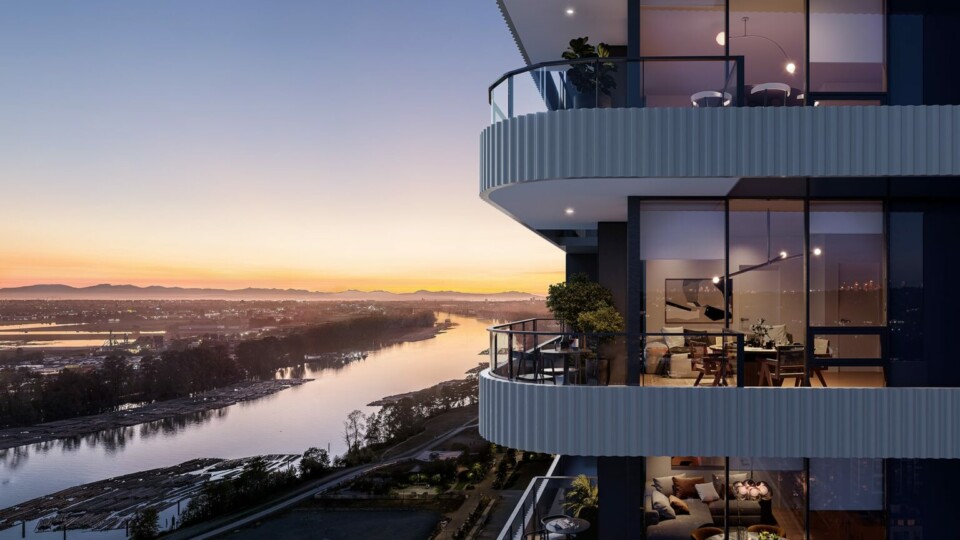
Introduction
Harlin at River District, developed by Wesgroup Properties, is a prominent addition to South Vancouver‘s landscape. This project, designed by Boniface Oleksiuk Politano Architects, is a testament to the area’s rich forest industry history and its proximity to the Fraser River. The development’s façade, with its rippled edges, is a nod to these historical and geographical elements.
Location and Community of Harlin at River District
Located in the heart of the 130-acre River District, Harlin is positioned on the north bank of the Fraser River. This master-planned development is set to house around 18,000 residents upon completion. It’s a sustainable, complete community featuring 25 acres of parkland, a variety of community amenities, 500,000 sq ft of Town Centre commercial space, and an apiary. The area already hosts businesses like Save-On-Foods, Shoppers Drug Mart, and Starbucks, among others. The community plan includes childcare facilities, schools, and a 30,000-sq-ft community centre.
Harlin’s Architectural and Housing Features
Harlin at River District offers a diverse range of housing options, including studio to 3-bedroom condominiums, eight garden suites, six penthouses, and five townhomes. The development also boasts over 9,000 sq ft of ground-level retail and restaurant space, contributing to a vibrant streetscape. A significant feature is the south-facing courtyard, which will serve as a public space leading to future community amenities and the riverfront.
Amenities and Connectivity
The River District offers extensive amenities, including daycares, schools, a community centre, parks, and a riverfront greenway. Harlin itself features a public plaza with a terraced grassy knoll and children’s play spaces. For connectivity, the area is well-served by bus services linking to SkyTrain stations, and there are plans for cycle routes with bikeshare stations.
Parking and Storage Solutions
Harlin provides ample parking with an underground parkade offering five levels of parking for 468 vehicles and secure spaces for over 600 bicycles.
Pricing, Floor Plans, and Completion
The pricing for Harlin is yet to be announced, but interested buyers can register for VIP access to updates. The development offers a variety of floor plans, including studios, 1-bedroom, 2-bedroom, 3-bedroom units, garden units, penthouses, and townhouses. The expected completion date for Harlin is currently to be announced.
Developer and Architectural Team
Wesgroup Properties, a family-owned real estate company, is behind Harlin at River District. They have over 50 years of experience in developing sustainable, mixed-use spaces. Boniface Oleksiuk Politano Architects, known for their full-service architectural practice, bring over 30 years of experience across North America to this project.
PROPERTY HIGHLIGHTS
18,000 units
storeys
Est. completion: 2027
Building Type:
Construction:
Features:
Parking:
Amenities:
Parks:
Transit:
Local Attractions:
